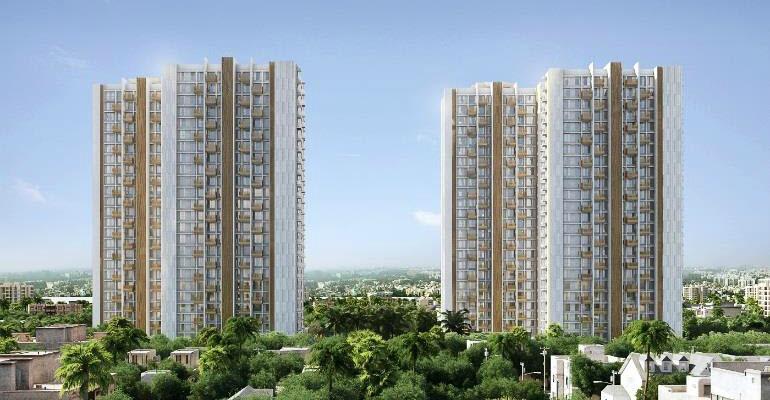Mahindra kanakapura Lustrous and Scrumptious Project, Bangalore
Addressofchoice 12 April 2017
The apartments will have all the features of an international-grade home. The residential towers will have a grand lobby and an entrance. Mahindra Kanakapura will include ample car parking space and multilevel security inside the premises. The entire landscape will be morphed into residential and common space. The common space will be the major part of the project and it will be converted into a natural garden with boulevards and lawns in it. The residents will find the internal decoration of the common space inside the premises absolutely amazing. The architects engaged by the eminent developer will make sure that living here will be a different experience for the future dwellers. Mahindra Kanakapura will have spacious homes with large bedrooms, modern kitchen and big living space for a modern family. The current necessities of a family will surely get accommodated inside the walls leaving ample free space for movement.
The project will include a well-equipped fitness center and dedicated jogging tracks for the fitness lovers. The plan will also incorporate outdoor sports facilities for the sports aficionados. From bridge walks to signature cascades, everything in Mahindra Kanakapura Bangalore will make the living environment blissful. There will be dedicated community halls and party decks for organizing ceremonies and parties. The kids will have their own space, morphed to impart knowledge and fun simultaneously. The residents will find recreation rooms with indoor games facilities where they can blow off some steam after a hard day. The homes here will have proper water and power supply. Mahindra will surely cater a desirable living space with a modern touch for the future residents. Investment in this project will prove to be very profitable in the upcoming years.
Mahindra kanakapura Location Map
Mahindra kanakapura Amenities
Lift
Swimming Pool
Indoor Games
Gymnasium
Jogging Track
Security
Children’s Play Area
Mahindra kanakapura - Master Plan
Mahindra kanakapura Specifications Flooring Plumbing & Sanitary Chromium Plated Fittings. Bedrooms, Living & Dining: Vitrified Tiles. Rainwater Harvesting Drain Pipes Included. Balcony & Bathrooms: Anti Skid Ceramic Tile Flooring. Doors Main Door Of Wooden Frame and Good Look Project Main Door Shutter With One Side Teak Veneer With Melamine Polish. Two Track Anodized Aluminum Windows With Mosquito Mesh. Wall & Ceiling finishes Living, dining, bedroom and kitchen POP or equivalent Bathrooms Tiles up to door height, POP or equivalent above dado Kitchen Granite work top Tiles up to 2ft height above kitchen platform, POP or equivalent above dado.






