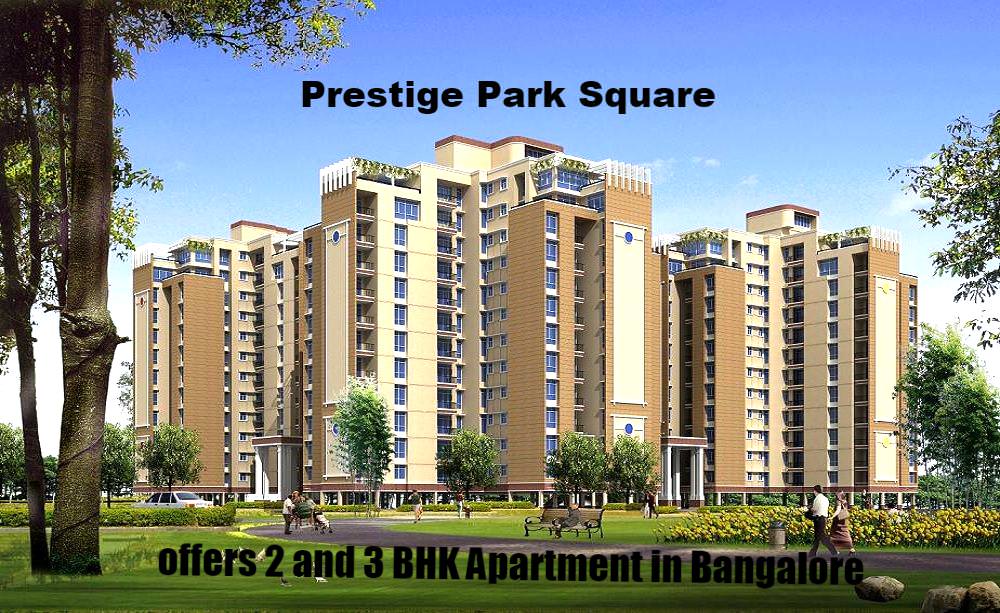Prestige Park Square | 2 and 3 BHK flats | Bangalore
Addressofchoice 09 March 2017
Prestige Park Square is a new luxury residential project offers upper-class lifestyle and provides units of 1, 2 and 3 BHK modern designed residential apartments. This project is launched by Prestige Group with Eco-friendly apartments surrounded by lush green area at good connectivity any type location. Prestige Group going to plant its animated and vibrant residential venture named as Prestige Park Square. The grand construction is Widespread over colossal land and marked with open manicured spaces along with plush greenery and aroma parks. The elegant attention-grabbing views will catch your eyeball in just a single view and enhance the way of living. There are blemish proof vitrified tiles in all areas including bedrooms, living room, dining room and kitchen. The internal walls are painted with quality emulsion paint and ceilings have been painted with oil based distemper which provides an elegant look to this project. The internal & external walls have been superbly designed by using latest technologies, modern tools, and eco-friendly resources.
Bannerghatta Road and facilities details
New launch project amenities and facilities Prestige Park Square Bannerghatta Road of world-class facilities provided by the developer in this astonishing property for the comforts and the luxury of the dwellers. These extraordinary amenities include an exclusive clubhouse, sports facility, meditation center, kids play area, Large swimming pool, dedicated gymnasium, open space, firefighting equipment, landscaped garden or park, power back up of 24 hours and water back for all 24 hours, property staff, car parking, paved compound, water plant, video security, sewage treatment plant, lift, 24 hours of security and a wide jogging track. The structure of the residential project is made as per the Vastu Shastra, Vastu science may not be important for living, but it is helpful for an enhanced and healthier life.
Specifications
RCC structure with cement blocks for walls where needed. Elegant ground floor lobby with flooring and wall cladding in granite/marble. On upper floors lobby flooring in vitrified tiles and lift cladding in marble/granite. Textured paint on all lobby walls and distemper on ceilings. Service lobby and service staircase in Kota with textured paint on walls. Lifts in all blocks of suitable size and capacity. Vitrified tiles in the Foyer, Living Area, Dining Area, Corridors and all bedrooms. Anti-skid ceramic tiles in balconies. Single bowl, single drain steel sink with chrome plated tap. Ceramic/Vitrified tile flooring for the maid’s room. Entrance Door – 8 feet high opening with pre-molded flush shutter and frame in wood, polished on both sides. Other Internal Doors – 7 feet with wooden frames and flush shutters.




