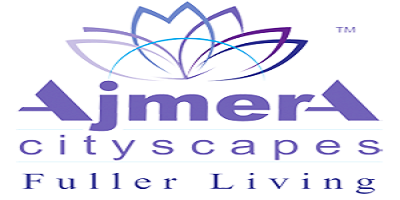Ajmera Rajveer Apartments
Sagar City, Andheri West, Mumbai, Maharashtra 400058.
Sagar City, Andheri West, Mumbai, Maharashtra 400058.
In Megacity Mumbai the area Andheri West is one of the lucrative areas not only from commercial aspects but also from residential view. Getting a quality home in this prominent area is a dream for many and one can achieve it by getting a home in Ajmera Rajveer Apartments. It is a venture from the group Ajmera Cityscapes where one can find quality home with modern views and features. The homes here are available with 1 BHK 2 BHK and3 BHK with the area that ranges from 410 sq ft to 1077 sq ft. in this project there are total 41 units which are designed in one building. The design of homes and location are the most attractive points that drive the home seekers to have the best property for a lifetime. Those who want to get a property for smart investment also, it is a perfect scheme to invest in.

Vaishali Vasant Tiwari
Relationship Manager
Copper wiring in concealed PVC conduits Sufficient light and power points.
Kitchen will be designed to suit modular kitchen Panic button connected to security on the ground floor.
Seismic Zone 2 compliant structure and Solid Block Masonry.
Plots in the well planned urban estate with the provision of quality infrastructure and public utility services.
Vitrified tiles in drawing/dining/bedrooms and kitchen.
Security guard at Project main entrance. CCTV Surveillance.
Andheri West, Mumbai
Andheri West is a known area of this city that offers prefect residential and commercial development and hence it is one of the fastest developed area from all the angles. It has neighboring areas such as Jogeshwari, Malad and Goregaon. It is in close proximity to domestic as well as international airport and railway stations of Andheri West and Church Gate. This area has some of ... Read More




Incorporated in the late '50s by the Chairman Shri Kishore Ajmera, the Ajmera Cityscapes aims to deliver abundance by providing a fuller living. To meet the aim it has worked hard which can be seen in each of the projects developed by this group irrespective of the area. The group aims to offer spaces that offer soothing ventilation. The company's vision is to provide a fuller living to each individual that chooses Ajmera Cityscapes. The ....
Read More
A: The project is located in Andheri west ,Mumbai INDIA.
A: The total area of project is N/A
A: Yes, Parking facility is available in this project.
A: Banks associated with this project are SBI, ICICI Bank, HDFC Bank, AXIS BANK, CANARA BANK, INDIABULLS, PNB HOME LOAN, TATA CAPITAL, RELIANCE HOME, DHFL
A: The possession status of Ajmera Rajveer Apartments is Ready to Move and is available for possession from December 15.
A: Total units in this project are 41.
A: The area of project for 1 BHK is 410 Sq ft.
A: The area of project for 2 BHK is 579 Sq ft.
A: The area of project for 3 BHK is 829 Sq ft.
A: Price for 1 BHK Apartment/Flat in this project is starting from
A: Price for 2 BHK Apartment/Flat in this project is starting from
A: Price for 3 BHK Apartment/Flat in this project is starting from