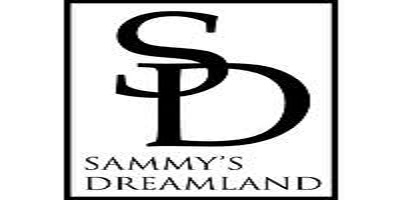Grand Palace
Yelahanka, Bangalore
Yelahanka, Bangalore
Grand Palace is a prominent Residential project located in Yelahanka, Bangalore. Spanning over Details Available Upon Request, the project consists of Details Available Upon Request with a total of Details Available Upon Request. Each tower has {total_floors}, offering Details Available Upon Request Villas in various sizes. The address of the project is yelahanka, bangalore.
Property Types and Sizes
Grand Palace offers various apartments sizes to cater to different family needs. The 4 BHK+4T Villas start from 4046 sqft, while the larger 5 BHK+5T Villas range up to 7169 sqft. This variety allows buyers to select Villas based on their budget and requirements.
Pricing Options
The pricing of Villas in Grand Palace varies depending on the size and configuration. The 4 BHK+4T Villas are priced starting from On Request to The 5 BHK+5T Villas are priced from On Request. These pricing options cater to a wide range of buyers, making the project accessible to various budgets.
Amenities and Features
Grand Palace offers a range of world-class amenities to enhance the living experience:
Sports Amenities: Sports Facility, Kids Play Area, Swimming Pool
Convenience Amenities: Lifts, Car Parking, Power Back-up, Water Storage, Maintenance Staff.
Security Amenities: CCTV, Fire Alarm.
These facilities ensure that the residents lead a comfortable and active lifestyle.
Specifications and Construction Quality
The Villas in Grand Palace are built with high-quality materials and construction standards. The floors are laid with vitrified tiles, and the kitchens feature granite platforms. The bathrooms are equipped with premium CP and sanitary fittings. The Villas also have provisions for split AC units and geysers, ensuring comfort and convenience for residents.
Location and Connectivity
Yelahanka is a well-connected area in Bangalore, and Grand Palace is strategically located with easy access to other parts of the city. The project is surrounded by essential amenities such as schools, hospitals, shopping centers, and more, ensuring residents have everything they need within reach. The connectivity to major roadways and transport hubs makes commuting easy for residents.
Location Advantages
Grand Palace offers several advantages in terms of its location:
Educational Institutions: Bishop Cotton Academy of Professional Management.
Healthcare Facilities: .
Shopping and Entertainment: .
The location provides easy access to essential services and quick connections to other parts of the city, making it a highly desirable place to live.
Developer and Project Details
Grand Palace is developed by the renowned real estate developer Sammys Dreamland. The project is registered under RERA with the number To Be Updated. The possession for the project is expected to begin in 2016-12-19, allowing future buyers to plan their move-in accordingly. Sammys Dreamland is known for its commitment to quality and timely delivery, ensuring a reliable and trusted development.
Key Information
Total Project Area: Details Available Upon Request
Total Units and Towers: Details Available Upon Request and Details Available Upon Request
Sizes: 4046 sqft to 7169 sqft
Address: yelahanka, bangalore
Grand Palace is a premier Residential project offering modern amenities, high-quality construction, and a convenient location.
EMI starting: ₹

Vaishali Vasant Tiwari
Relationship Manager
Walls earthquake resistant RCC framed construction with infill brick walls CC brick/red brick of 9 inch external and 4 1/2 inch internal walls.
Internal: Living/dining/bed rooms Choice of shades of acrylic emulsion paint servant room Painted in oil bound distemper lift lobbies Selected marble/granite cladding and acrylic emulsion paint External: Combination of stone and textured paint finish.
Flooring: Ceramic tiles up to 2' above working platform, rest acrylic emulsion paint Others: Granite counter with double bowl stainless steel sink with drain board.
Seasoned hardwood frames with European style molded shuttersExternal doors of aluminum glazing.
Fittings: Granite/marble counter, wall hung WC, wash basin of matching shadesand single lever CP fittings Jacuzzi in toilet of master bedroom.
Copper electrical wiring throughout in concealed conduit with provision for light points, power point, TV and telephone sockets with protective MCB Air conditioning Provision of copper conduits and drainage pipes for full air conditioning.
Yelahanka, Bangalore
Yelahanka is a community centre of Bangalore in the state of Karnataka and one of the regions of BBMP. It is older than the Bangalore city which has now dense overwhelms a lot of of its neighboring villages and towns. Yelahanka lies to the north of Bangalore. It was a public council and headquarters prior to formation of BBMP and now forms a part of greater Bangalore. A well planned r... Read More




....
Read More
A: The project is located in Yelahanka ,Bangalore INDIA.
A: The total area of project is N/A
A: Yes, Parking facility is available in this project.
A: Banks associated with this project are SBI, ICICI Bank, HDFC Bank, AXIS BANK, CANARA BANK, INDIABULLS, PNB HOME LOAN, TATA CAPITAL, RELIANCE HOME, DHFL
A: The possession status of Grand Palace is Ready to Move and is available for possession from December 16.
A: Total units in this project are N/A.
A: The area of project for 4 BHK is 4046 Sq ft.
A: The area of project for 5 BHK is 7169 Sq ft.
A: Price for 4 BHK Apartment/Flat in this project is starting from
A: Price for 5 BHK Apartment/Flat in this project is starting from