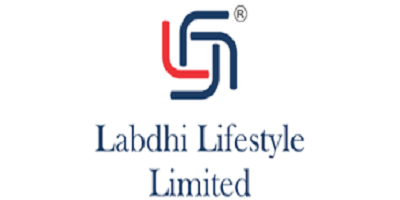Labdhi Gardens Phase 4
81/1, 2, 3, Neral, Mumbai, Beyond Thane.
81/1, 2, 3, Neral, Mumbai, Beyond Thane.
Going ahead than Thane, one can find another developing area which is called Neral. It is a developing area where one can find excellent infrastructure offered to the dwellers. The project Labdhi Gardens Phase 4 is also a signature project which is developed in this area by Labdhi Lifestyle Limited a popular name in the real estate segment of this city. Here the homes are offered in 1 RK and 1 BHK type. The area of these units ranges from 216 sq ft to 334 sq ft. This project is developed on land that measures 0.61 acres and there are total 3 buildings in which 114 units are offered here. The project holds not only best of the time features but also modern amenities which are much sought by the home buyers these days. The dwellers can have all facilities available easily from the neighboring areas which make life easy.

Vaishali Vasant Tiwari
Relationship Manager
Kitchen will be designed to suit modular kitchen Panic button connected to security on the ground floor.
Sweet Water with 100 Feet down from Ground Level.
Plots in the well planned urban estate with the provision of quality infrastructure and public utility services.
Clear Land Parcel with No High Tension Wire and No Villages.
Security guard at Project main entrance. CCTV Surveillance.
Copper wiring in concealed PVC conduits Sufficient light and power points.
Neral, Mumbai
Narel is another popular places in Mumbai, situated in suburb beyond Thane. SilPhata, Badlapur East, Karjat, Dombivali, Bhiwandi, Kalyan West, Ambernath East and West awesome famous places located near Narel. The residential Builders and developers after of audible how many with modern amenities configured to 1 BHK, 2 BHK, 3 BHK and 4 BHK apartments build up in the circumference of 26... Read More




....
Read More
A: The project is located in Neral ,Mumbai INDIA.
A: The total area of project is 0.61 Acres
A: Yes, Parking facility is available in this project.
A: Banks associated with this project are SBI, ICICI Bank, HDFC Bank, AXIS BANK, CANARA BANK, INDIABULLS, PNB HOME LOAN, TATA CAPITAL, RELIANCE HOME, DHFL
A: The possession status of Labdhi Gardens Phase 4 is Ready to Move and is available for possession from December 19.
A: Total units in this project are 114.
A: The area of project for 1 BHK is 217 Sq ft.
A: Price for 1 BHK Apartment/Flat in this project is starting from