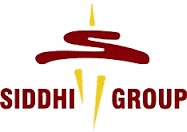Siddhi Highland Gardens
Thane West, Mumbai.
Thane West, Mumbai.
Modi builders is a name in the real estate market of Mumbai which is nothing less than a brand. The group holds a vast experience in developing different types of real estate projects. The same group has launched project Siddhi Highland Gardens. This project is located opp. Highland residency, Dhokali, Thane West, Mumbai which is a developing area these days and hence one can have a new property at the best rate here. The project is an architectural wonder having a plethora of modern and traditional designs. The locality is well connected to the city via highways and public transport system. Various social amenities like schools can be accessed by residents. The modern amenities provide all comfort to the residents. The project consists of 13 buildings having a total of 472 units offering 2 and 3 BHK apartments having floor plans from 639sqft to 1450sqft area. The project is ready to move in.
EMI starting: ₹

Vaishali Vasant Tiwari
Relationship Manager
Copper wiring in concealed PVC conduits Sufficient light and power points.
Kitchen will be designed to suit modular kitchen Panic button connected to security on the ground floor.
Seismic Zone 2 compliant structure and Solid Block Masonry.
Plots in the well planned urban estate with the provision of quality infrastructure and public utility services.
Vitrified tiles in drawing/dining/bedrooms and kitchen.
Security guard at Project main entrance. CCTV Surveillance.
Thane West, Mumbai
Thane is located in the north western part of Maharastra and this city is the immediate neighbor of the metropolitan city of Mumbai. Thane is historically famous because it was the first terminus for passenger trains in Asia. Thane is connected to the nearby localities with the help of the Central and the trans-urban line suburban railway network. Thane west is the western part of the... Read More




This construction firm Siddhi Group is primarily working on the building of luxury houses and multi-storey buildings and enlaced them with latest amenities. This group also holds great status in the market accounting to the development of commercial properties like showrooms, malls and office space in mega cities.
....
Read More
A: The project is located in Thane west ,Mumbai INDIA.
A: The total area of project is N/A
A: Yes, Parking facility is available in this project.
A: Banks associated with this project are SBI, ICICI Bank, HDFC Bank, AXIS BANK, CANARA BANK, INDIABULLS, PNB HOME LOAN, TATA CAPITAL, RELIANCE HOME, DHFL
A: The possession status of Siddhi Highland Gardens is Ready to Move and is available for possession from June 17.
A: Total units in this project are 472.
A: The area of project for 2 BHK is 1012 Sq ft.
A: The area of project for 3 BHK is 1231 Sq ft.
A: Price for 2 BHK Apartment/Flat in this project is starting from
A: Price for 3 BHK Apartment/Flat in this project is starting from