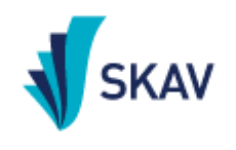SKAV Aura
Indira Nagar, Bangalore
Indira Nagar, Bangalore
SKAV Aura project by SKAV developers is one of the grand works in the city of Bangalore in Indira Nagar area. This ready to move project has 4 BHK flats with the size of 2396 sq.ft to 3587 sq.ft for the buyers. The Indira Nagar area is known as a developing one where one can find a home at easy rates. There are plenty of options for the buyer to select from be it floor or the room size and the number of rooms provided. The complex prides itself in providing all the basic amenities at an affordable rate.
EMI starting: ₹

Vaishali Vasant Tiwari
Relationship Manager
RCC structure as per code of practice
Security guard at Project main entrance. CCTV Surveillance.
Granite top working platform
White sanitary wares with European WC, CP fittings
Grid Power from BESCOM, Modular switches, Copper electrical wiring all throughout via concealed conduits, 100% Power backup.
Vitrified Tiles in the Foyer, Living, Dining, Corridors, Anti-skid Ceramic Tiles in Balconies
Indira Nagar, Bangalore
Indira Nagar is located towards the eastern side of Bangalore and there are lots of residential communities in this region. From the city’s hotspot, it is just at a distance of 4 kilometers. This town shares its boundaries with Domlur, Byappanahalli, Ulsoor, and Vimanapura. With the emergence of IT sector, the place has progressed at a really fast speed and its close pro... Read More




This property developer firm SKAV has been working successfully in this market. Their hard work, timely delivery of projects, adoption of work ethics are the governing factors marking their success. As a result they have numerous awards and have been nominated several times for their quality and innovative work.
....
Read More
A: The project is located in Indira nagar ,Bangalore INDIA.
A: The total area of project is N/A
A: Yes, Parking facility is available in this project.
A: Banks associated with this project are SBI, ICICI Bank, HDFC Bank, AXIS BANK, CANARA BANK, INDIABULLS, PNB HOME LOAN, TATA CAPITAL, RELIANCE HOME, DHFL
A: The possession status of Skav Aura is Ready to Move and is available for possession from N/A.
A: Total units in this project are N/A.
A: The area of project for 4 BHK is 2396 Sq ft.
A: Price for 4 BHK Apartment/Flat in this project is starting from