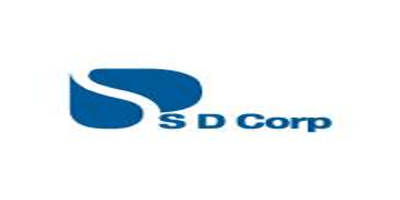The Imperial
Tardeo, Mumbai
Tardeo, Mumbai
In the property market and especially in residential homes one can find the project imperial offered in Mumbai. Shapoorji Pallonji and Co. ltd launch a new residential project The Imperial. The company aims to convert ordinary spaces into extraordinary ones. The amalgamation of modern technology and strategic development has led to the creation of this magnificent residential project. The residential project is located at Tardeo, Mumbai. The prime location is connected to the other parts of the city via integrated roadways. The residents have easy access to schools, hospitals, and shopping areas. The royal apartments have superb interiors consisting of designer modular kitchens and luxury brands for bathroom fittings. The project consists of 60 floors having a total of 228 housing units designed by Hafeez contractor offering 2, 3, 4 and 5 BHK apartments having 1500 sq ft to 10105 sq ft area. The luxurious amenities provide numerous comforts to residents.
EMI starting: ₹

Vaishali Vasant Tiwari
Relationship Manager
Vitrified tiles in drawing/dining/bedrooms and kitchen.
Security guard at Project main entrance. CCTV Surveillance.
Kitchen will be designed to suit modular kitchen Panic button connected to security on the ground floor.
Sweet Water with 100 Feet down from Ground Level.
Plots in the well planned urban estate with the provision of quality infrastructure and public utility services.
Clear Land Parcel with No High Tension Wire and No
Tardeo, Mumbai
Tardeo or Tardeo Road is an elite residential and commercial locality of South Mumbai, from Nana Chowk to Haji Ali Junction. Tardeo is one of Asia’s most expensive residential and commercial locality and house to India’s richest man Mukesh Ambani.
... Read More



The Dilip Thacker Group and Shapoorji Pallonji have partnered to form SD Corp, which is in charge of some of India's most well-known real estate endeavours.
SD Corp, a joint venture between The Dilip Thacker Group and Shapoorji Pallonji, is in charge of some of India's most well-known real estate projects.
....
Read More
A: The project is located in Tardeo ,Mumbai INDIA.
A: The total area of project is N/A
A: Yes, Parking facility is available in this project.
A: Banks associated with this project are SBI, ICICI Bank, HDFC Bank, AXIS BANK, CANARA BANK, INDIABULLS, PNB HOME LOAN, TATA CAPITAL, RELIANCE HOME, DHFL
A: The possession status of The Imperial is Ready to Move and is available for possession from June 11.
A: Total units in this project are 220.
A: The area of project for 3 BHK is 2550 Sq ft.
A: The area of project for 4 BHK is 2940 Sq ft.
A: The area of project for 5 BHK is 3810 Sq ft.
A: Price for 3 BHK Apartment/Flat in this project is starting from
A: Price for 4 BHK Apartment/Flat in this project is starting from
A: Price for 5 BHK Apartment/Flat in this project is starting from