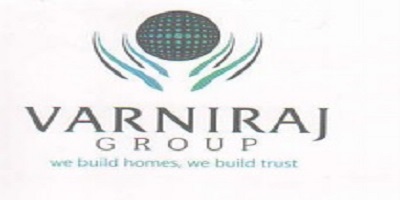Varniraj Neelkanth Dham 1
Panvel, Mumbai .
Panvel, Mumbai .
For a home buyer in this age, it is a tough task to get the best home in his budget. However, there are some projects where one can find quality home at fair price and the project Varniraj Neelkanth Dham 1 is one such scheme only. It is a residential scheme developed by Varniraj Group in Panvel area where one can have home of 1 RK to 1 BHK. The homes are with enough space to accommodate family as the area ranges from 149 sq ft to 303 sq ft where total 29 units are developed. The most notable point is the reputation of builder and quality work with modern features and amenities of contemporary age. The location of the project is also a big plus for the buyers as here one can expect better value appreciation and availability of required facilities in nearby areas only. Strong infrastructure and connectivity must not be ignored.

Vaishali Vasant Tiwari
Relationship Manager
Kitchen will be designed to suit modular kitchen Panic button connected to security on the ground floor.
Sweet Water with 100 Feet down from Ground Level.
Plots in the well planned urban estate with the provision of quality infrastructure and public utility services.
Clear Land Parcel with No High Tension Wire and No Villages.
Security guard at Project main entrance. CCTV Surveillance.
Copper wiring in concealed PVC conduits Sufficient light and power points.
Panvel, Mumbai
Panvel is very nice locality and it is emerging city to invest and buy properties. It is known as future destination over the next 5 years. It includes lots of commercial properties, industries, and residential projects. The sea link between South Mumbai and Panvel and have connectivity by Metro, proposed SEZ, Indusrtial zones. Within an hour, it Pune Hinjewadi on one side and an hour... Read More



Those who are aware of the real estate market of Mumbai know the name of Varniraj Group as one of the market leaders. Varniraj Group is in the real estate industry since the year 2009. The group is promoted by Mr.Minkesh Patel. The company has the policy to review the properties before building structures on them. The company is known for its competitive edge because of its practical approach at work and in all segments of real estate market. The....
Read More
A: The project is located in Panvel ,Mumbai INDIA.
A: The total area of project is 0.14 Acres
A: Yes, Parking facility is available in this project.
A: Banks associated with this project are SBI, ICICI Bank, HDFC Bank, AXIS BANK, CANARA BANK, INDIABULLS, PNB HOME LOAN, TATA CAPITAL, RELIANCE HOME, DHFL
A: The possession status of Varniraj Neelkanth Dham 1 is Ready to Move and is available for possession from March 21.
A: Total units in this project are 29.
A: The area of project for 1 BHK is 150 Sq ft.
A: Price for 1 BHK Apartment/Flat in this project is starting from 11.1 Lakhs