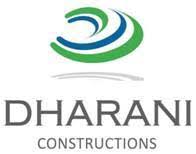Dharani PGP Village
Ganapathy, Coimbatore
Ganapathy, Coimbatore
Situated in Ganapathy, Coimbatore, Dharani Pgp Village is a Details Available Upon Request Residential project comprising Details Available Upon Request across Details Available Upon Request. With apartments sizes ranging from 841 sqft to 1700 sqft, this project caters to a variety of buyers, from single professionals to large families. The project address is ganapathy, coimbatore.
Available Property Sizes
2 BHK+2T Apartments from 841 sqft
3 BHK+3T Apartments up to 1700 sqft
Price Range
The Apartments at Dharani Pgp Village are priced competitively with the 2 BHK+2T units starting from On Request, and 3 BHK+3T units from On Request, offering a variety of options based on budget and space requirements.
Developer Information
Dharani Pgp Village is developed by Dharani Constructions, a renowned developer in the real estate industry. The project is registered with RERA under To Be Updated. Possession is slated for 2011-09-13, offering ample time for potential buyers to plan their move.
Amenities
The project boasts numerous amenities, such as sports facilities like Sports Facility, Kids Play Area, Swimming Pool. Security is also a priority with CCTV, Fire Alarm, and other features designed to keep residents safe.
Construction and Specifications
Dharani Pgp Village is constructed with the highest quality materials, including vitrified tiles for flooring, granite kitchen countertops, and premium sanitary ware in bathrooms. These specifications ensure long-lasting durability while providing aesthetic appeal.
Key Information
Total Area: Details Available Upon Request
Units & Towers: Details Available Upon Request, Details Available Upon Request
Apartment Sizes: 841 sqft to 1700 sqft
Project Address: ganapathy, coimbatore
Developer: Dharani Constructions
RERA Registration No.: To Be Updated
Possession Start Date: 2011-09-13
Construction Quality: High-end materials, granite countertops
Security: CCTV, Fire Alarm
Sports Amenities: Sports Facility, Kids Play Area, Swimming Pool
Convenience Amenities: Lifts, Car Parking, Power Back-up, Water Storage, Maintenance Staff
Location Benefits
Ganapathy offers excellent connectivity to schools, hospitals, shopping malls, and public transport systems. It is strategically located to ensure that residents have access to everything they need within a short distance, making it an ideal location for families.
Possession and Developer Details
Possession for Dharani Pgp Village will start in 2011-09-13. Dharani Constructions, a reputed name in real estate development, ensures that the project adheres to RERA regulations with registration number To Be Updated.
EMI starting: ₹

Vaishali Vasant Tiwari
Relationship Manager
Earthquake Resistant RCC frame Structure as per new laws.
Decorative wooden main entrance door All other doors of wooden framed with flushed doors fully glazed powder coated aluminum windows with stone sits.
Internal mala plaster with white finish putty External double coat sand faced plaster with acrylic paints.
Mirror polished granite platform with SS sink Glazed tiles dado up to lintel level.
Lintel level high Glaze tiles dado in all toilets Bathroom fittings of leading brand Bathroom vessels of a leading brand.
3 phase concealed copper wiring with AC, TV, Telephone and adequate points in all the rooms with modular switches ELCB/MCB in each apartment Geyser point in attach bathroom.
Ganapathy, Coimbatore
Ganapathy is one of the prime locations in Coimbatore which has been providing both commercial and residential spaces to many. The area is densely populated and has a greater demand amongst home-seekers. Many renowned schools, hospitals and entertainment places are perfectly located at this popular area. The residents enjoy a great lifestyle with several benefits.
... Read More



....
Read More
A: The project is located in Ganapathy ,Coimbatore INDIA.
A: The total area of project is N/A
A: Yes, Parking facility is available in this project.
A: Banks associated with this project are SBI, ICICI Bank, HDFC Bank, AXIS BANK, CANARA BANK, INDIABULLS, PNB HOME LOAN, RELIANCE HOME, DHFL
A: The possession status of Dharani Pgp Village is Ready to Move and is available for possession from September 11.
A: Total units in this project are N/A.
A: The area of project for 2 BHK is 841 Sq ft.
A: The area of project for 3 BHK is 1700 Sq ft.
A: Price for 2 BHK Apartment/Flat in this project is starting from
A: Price for 3 BHK Apartment/Flat in this project is starting from