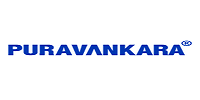Purva Aspire
Near Ambrosia Resort and Spa, Bavdhan, Pune, Maharashtra 411021
Near Ambrosia Resort and Spa, Bavdhan, Pune, Maharashtra 411021
A brand new upcoming project in Bavdhan, Pune and Purva Aspire will be offering 2 Bed - Grand, 3 Bed - Grand and 2/3 BHK apartment options at affordable rates, with great value for money. Since it is still under construction and at the pre-launch stage, no concrete information is given about the specifics like the exact price range, the floor plans, and the number of units. But like all Puravankara Builders venture, it will stick to the standards when it comes to building material, such as a combination of vitrified, ceramic, and laminated wood tiles, an RCC structure in line with the code of practice, and a number of utilities like 24×7 power and water backup, multiple lifts, a waste management system including compost generation, CCTV surveillance, and RFID enabled cycles.
Purva Aspire Bavdhan will be equipped with a gymnasium, swimming pool for all age groups, landscaped gardens, recreational play parks for children, clubhouse to conduct indoor games, Jogging Track, 100% electric/power backup.

Vaishali Vasant Tiwari
Relationship Manager
POP/Polystyrene cornices in living, dining, foyer and in passage areas.
RCC framed structure & Parking in basement, ground and stilt floor.
Mild steel railings as per architect's design for staircase.
Elegant ground ¬floor main entrance lobby with highly polished granite or equivalent or combination of granite and marble.
All electrical wiring is concealed in walls and ceilings with premium quality PVC conduits.
Ceramic or vitrified tile dado up to the height of 600 mm (2’0”) and rest of the wall is finished with putty and painted in oil bound distemper.
Bavdhan, Pune
Purva Aspire Bavdhan........
The time is a big factor that changes every moment and hence the area which was used as a second home or space for weekend home now has become a prime destination for the property buyers of Pune City. Yes, it is the area known as Bavdhan. The location... Read More




Puravankara Limited was founded in Bangalore in 1975 with a vision and mission to meet the pursuit of millions of people by offering quality homes. Today Puravankara Limited is one of the leading real estate conglomerates in India. During its last four decades of a notable corporate journey, the group has established two distinct and hugely successful brands on the country's real estate company, namely the flagship Puravanka.
....
Read More
A: The project is located in Bavdhan ,Pune INDIA.
A: The total area of project is 2 Acres
A: Yes, Parking facility is available in this project.
A: Banks associated with this project are SBI, ICICI Bank, HDFC Bank, AXIS BANK, CANARA BANK, INDIABULLS, PNB HOME LOAN, TATA CAPITAL, RELIANCE HOME, DHFL
A: The possession status of Purva Aspire is Ready to Move and is available for possession from April 23.
A: Total units in this project are 236.
A: The area of project for 2 BHK is 1180 Sq ft.
A: The area of project for is 1342 Sq ft.
A: The area of project for 3 BHK is 1629 Sq ft.
A: Price for 2 BHK Apartment/Flat in this project is starting from 82 Lakhs
A: Price for Apartment/Flat in this project is starting from 93 Lakhs
A: Price for 3 BHK Apartment/Flat in this project is starting from 1.12 Cr